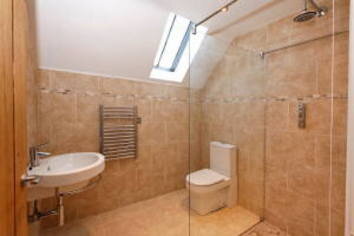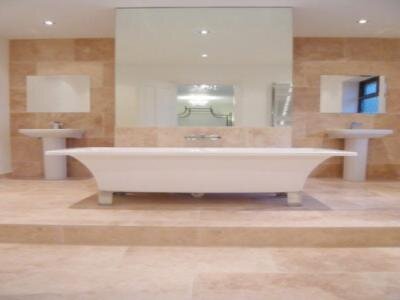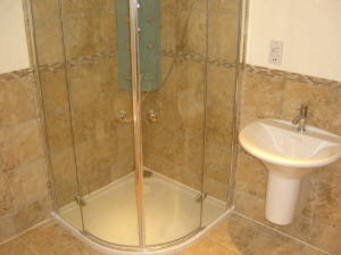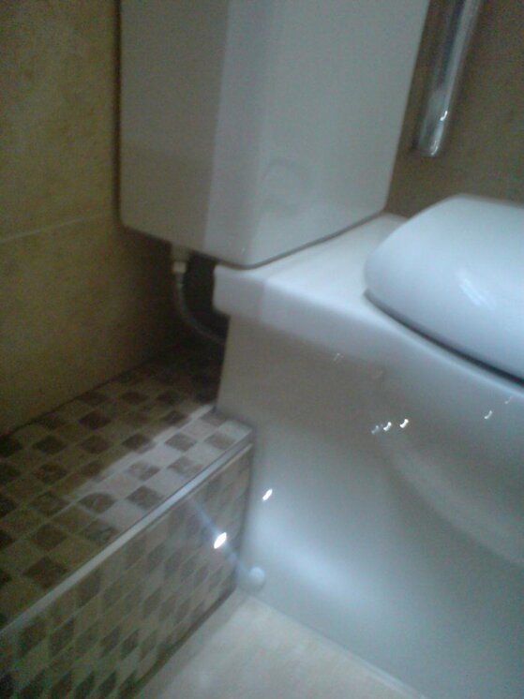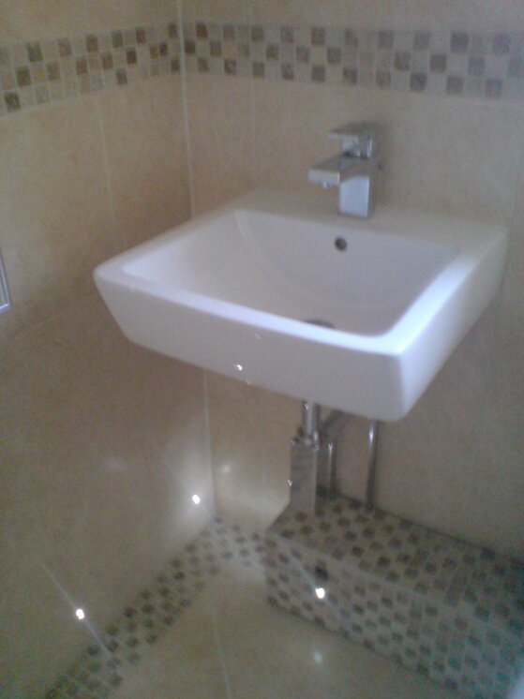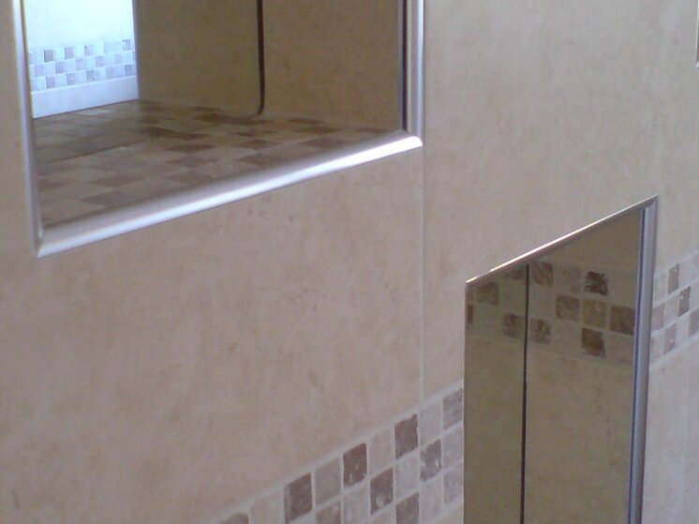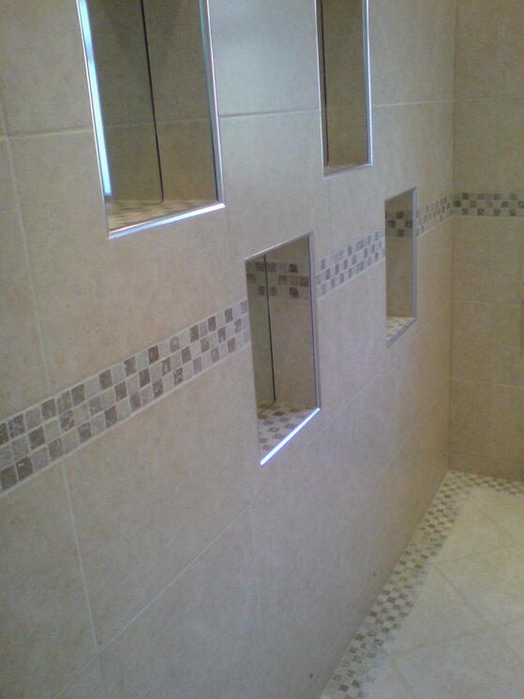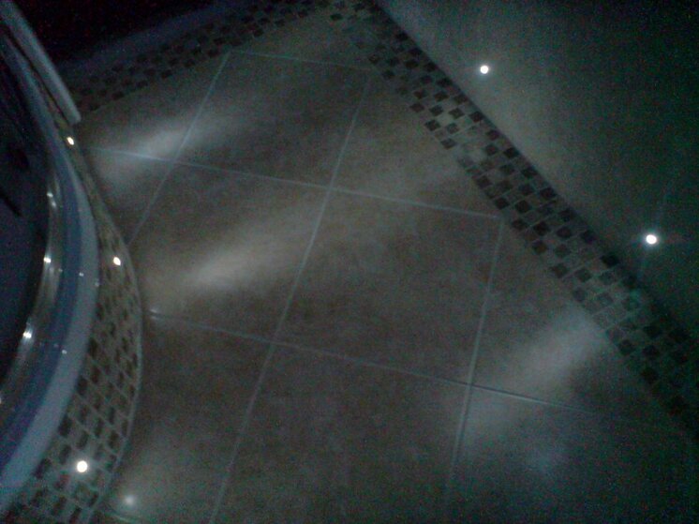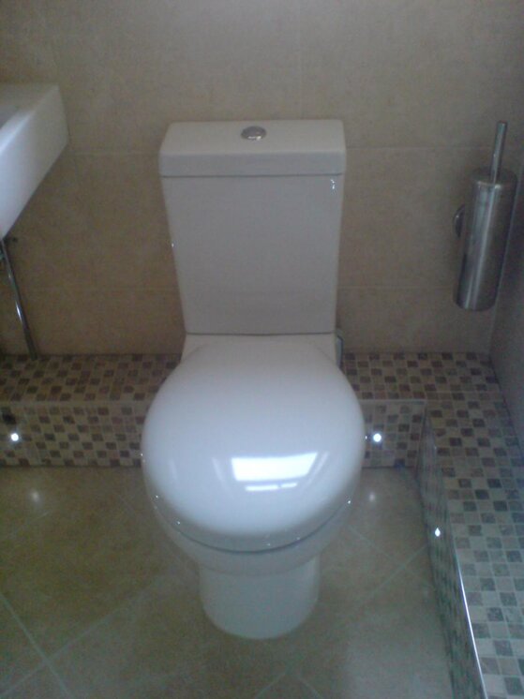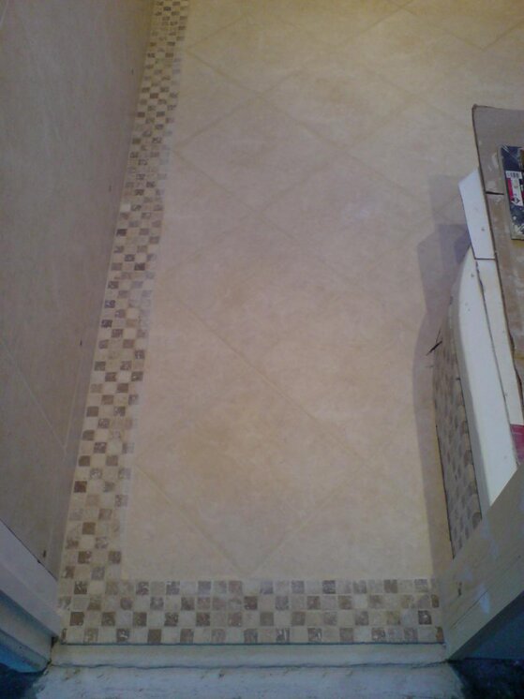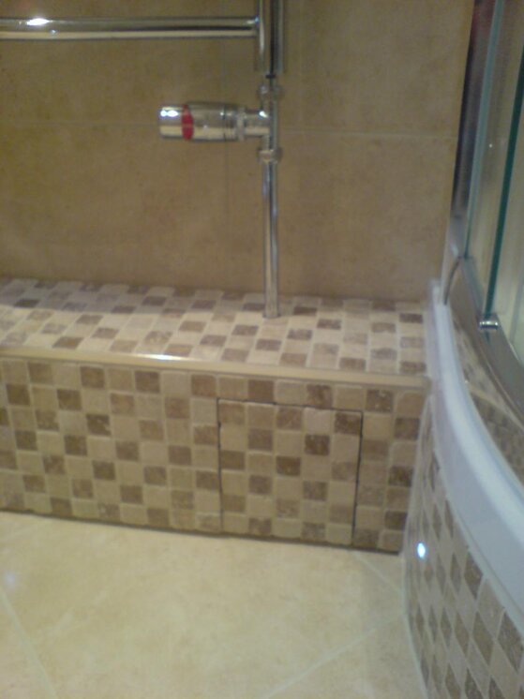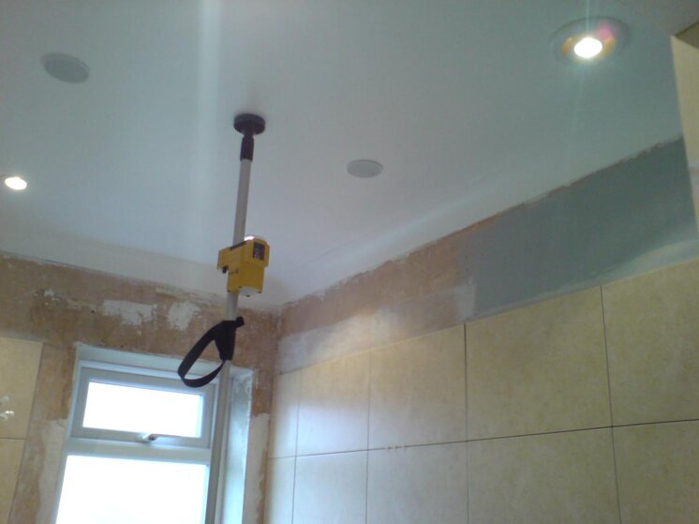Q
Qwerty
Hi folks, I joined the forum a few days ago (and introduced myself in the relevant thread) as I need as much advice and suggestions as possible. I am new to all of this tiling business. I am a competent diy’er aside!
I live in a 3 bed 1960's bungalow in Wimborne, Dorset which I am slowly renovating to a more modern spec. I am starting with our en suite. Its not that big, only measuring 1.5m x 2.5m. I have had my plasterer round and the ceiling has been skimmed.
As you can see from the photos of how the ensuite was, its dated and needed ripping out as the shower tray had been leaking ever since the previous owner fitted it 11 years ago which has caused extensive damage to my hallway. Apologies for the graffiti on the walls, I was trying to show my wife how the new layout would be.
I need as many suggestions from you all as possible. I hope to keep a photo diary going (on this post if the mods are ok with that). I have numbered my spec's and questions so they are easier for you all to answer.
Here go's with my spec-
1. Solid (uninsulated) concrete floor which is level
2. Solid wall on right and at end - stud wall at door/ shower end and whole of left wall. Solid wall is plastered (see pics)
3. I want travatine wall and floor
4. I want underfloor heating (150w)
5. I already have Homelux matting for tanking shower area (2 wall rolls, 1 floor roll and joint roll)
6. I am fitting Purity toliet and Uplift sink (both from B&Q) with square trap and tap designs. Also fitting large chrome towel warmer
7. I have purchased a new Merlyn offset quadrant shower enclosure and tray
8. Shower tray needs to be raised approx 9" from floor as the fall in the waste pipe from the old shower leaked as alot of standing water. I was thinking of tiling this at the base using trav mosaic
9. Waste from shower, water pipes and rad pipes will all be hidden in tiled boxing around bottom corner of room
10. I am fitting 3 directional downlighters and one shower extractor vent above the shower area (with built in downlighter). The other 2 holes in the ceiling are for ceiling mounted speakers. See photos
Questions.....
1. I need suggestions on size of tiles in a small room as I like 400x400 floor and 600x400 wall. Will these look too big?
2. Does different shades on wall & floor look best, or keep the same?
3. What layout design looks best on wall and floor. I like landscape on walls (brick work style) and unsure about floor (will laying diagonally work?)
4. What material should I use to make up the pipe boxing?
5. What tiles should I use on the boxing..... mosaic or trav tiles?
6. Do I lay the wall tiles first, then the floor or vice versa?
7. Do I insert a border in the design, or is this a bit dated now?
8. What size spacers will I need
9. What is best adhesive to use for everything?
10. What is best grout to use?
11. Is warmup ufh ok?
12. Will I need insulation under ufh?
13. Shall I replace plaster board with hardie backer cement board?
14. Do I use the shower tray that is coming with the enclosure or do I go down the wet-room style shower using the enclosure (fully tanked with wet room tray with trav mosaic on etc etc). Either way I need to raise it all up off of the floor on a frame I am going to make from wood. I am paranoid now of leaks from tray and/or waste.
Sorry about the lengthy post, just want a quality finish that will last!
Cheers
Geoff
I live in a 3 bed 1960's bungalow in Wimborne, Dorset which I am slowly renovating to a more modern spec. I am starting with our en suite. Its not that big, only measuring 1.5m x 2.5m. I have had my plasterer round and the ceiling has been skimmed.
As you can see from the photos of how the ensuite was, its dated and needed ripping out as the shower tray had been leaking ever since the previous owner fitted it 11 years ago which has caused extensive damage to my hallway. Apologies for the graffiti on the walls, I was trying to show my wife how the new layout would be.
I need as many suggestions from you all as possible. I hope to keep a photo diary going (on this post if the mods are ok with that). I have numbered my spec's and questions so they are easier for you all to answer.
Here go's with my spec-
1. Solid (uninsulated) concrete floor which is level
2. Solid wall on right and at end - stud wall at door/ shower end and whole of left wall. Solid wall is plastered (see pics)
3. I want travatine wall and floor
4. I want underfloor heating (150w)
5. I already have Homelux matting for tanking shower area (2 wall rolls, 1 floor roll and joint roll)
6. I am fitting Purity toliet and Uplift sink (both from B&Q) with square trap and tap designs. Also fitting large chrome towel warmer
7. I have purchased a new Merlyn offset quadrant shower enclosure and tray
8. Shower tray needs to be raised approx 9" from floor as the fall in the waste pipe from the old shower leaked as alot of standing water. I was thinking of tiling this at the base using trav mosaic
9. Waste from shower, water pipes and rad pipes will all be hidden in tiled boxing around bottom corner of room
10. I am fitting 3 directional downlighters and one shower extractor vent above the shower area (with built in downlighter). The other 2 holes in the ceiling are for ceiling mounted speakers. See photos
Questions.....
1. I need suggestions on size of tiles in a small room as I like 400x400 floor and 600x400 wall. Will these look too big?
2. Does different shades on wall & floor look best, or keep the same?
3. What layout design looks best on wall and floor. I like landscape on walls (brick work style) and unsure about floor (will laying diagonally work?)
4. What material should I use to make up the pipe boxing?
5. What tiles should I use on the boxing..... mosaic or trav tiles?
6. Do I lay the wall tiles first, then the floor or vice versa?
7. Do I insert a border in the design, or is this a bit dated now?
8. What size spacers will I need
9. What is best adhesive to use for everything?
10. What is best grout to use?
11. Is warmup ufh ok?
12. Will I need insulation under ufh?
13. Shall I replace plaster board with hardie backer cement board?
14. Do I use the shower tray that is coming with the enclosure or do I go down the wet-room style shower using the enclosure (fully tanked with wet room tray with trav mosaic on etc etc). Either way I need to raise it all up off of the floor on a frame I am going to make from wood. I am paranoid now of leaks from tray and/or waste.
Sorry about the lengthy post, just want a quality finish that will last!
Cheers
Geoff
Attachments
-
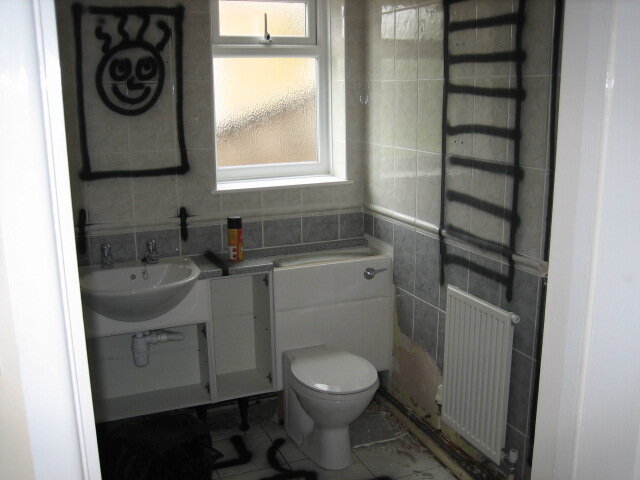 IMG_9090.JPG81.6 KB · Views: 93
IMG_9090.JPG81.6 KB · Views: 93 -
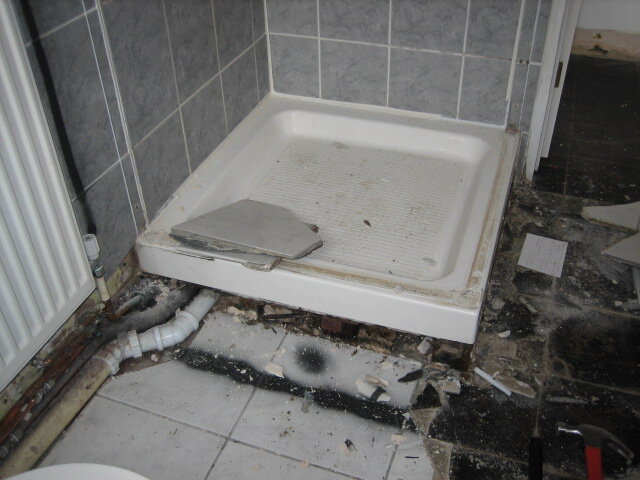 IMG_9093.JPG103.2 KB · Views: 85
IMG_9093.JPG103.2 KB · Views: 85 -
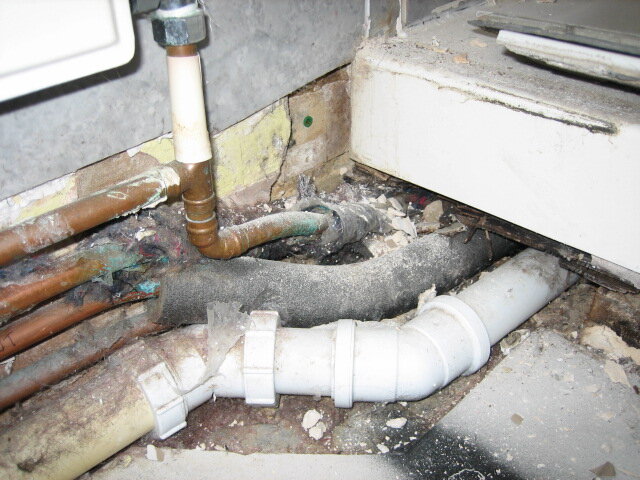 IMG_9095.JPG132.3 KB · Views: 90
IMG_9095.JPG132.3 KB · Views: 90 -
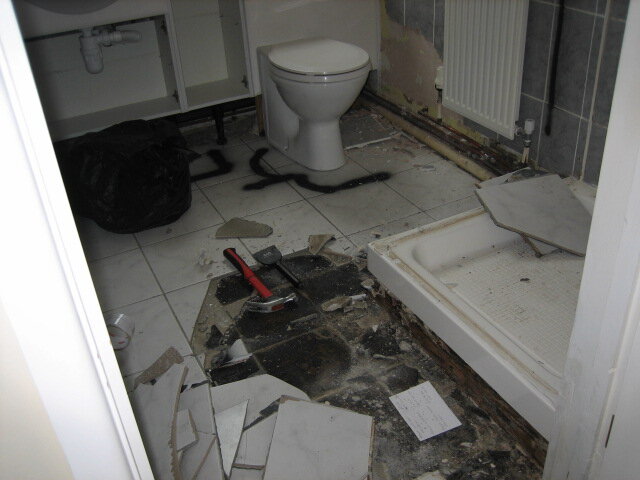 IMG_9092.JPG88.3 KB · Views: 79
IMG_9092.JPG88.3 KB · Views: 79 -
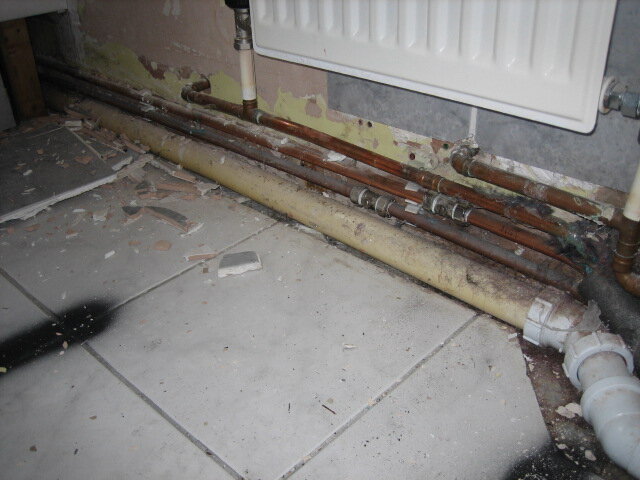 IMG_9096.JPG100.5 KB · Views: 81
IMG_9096.JPG100.5 KB · Views: 81 -
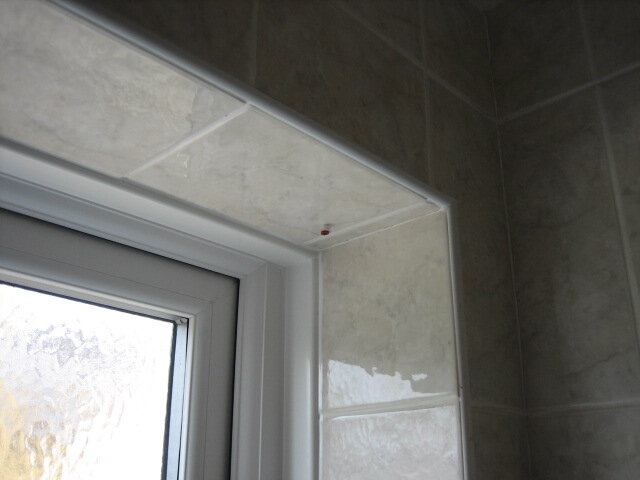 IMG_9106.JPG66.4 KB · Views: 70
IMG_9106.JPG66.4 KB · Views: 70 -
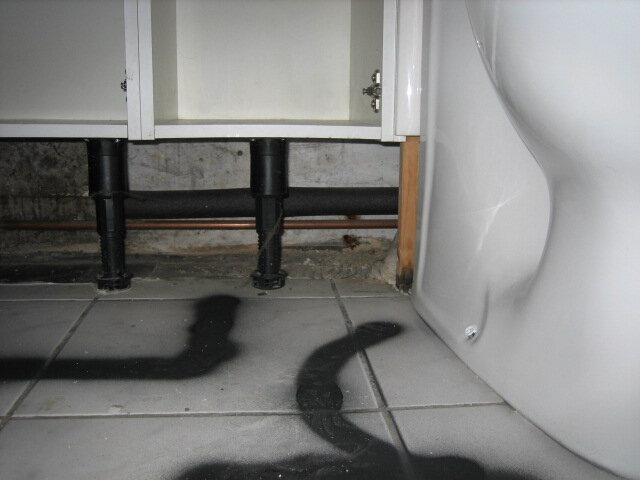 IMG_9100.JPG72.3 KB · Views: 66
IMG_9100.JPG72.3 KB · Views: 66 -
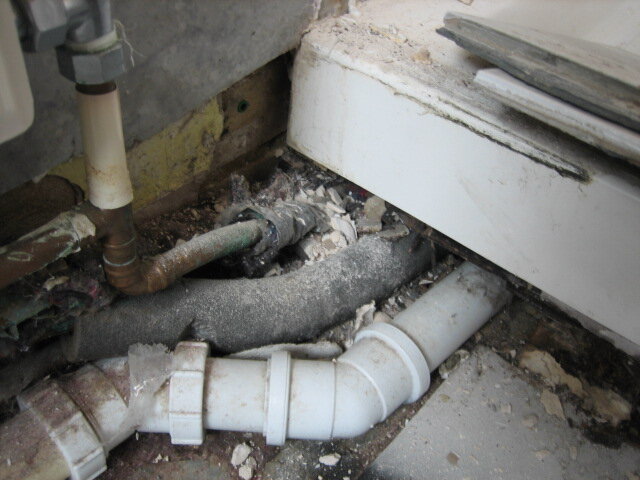 IMG_9099.JPG102.5 KB · Views: 69
IMG_9099.JPG102.5 KB · Views: 69 -
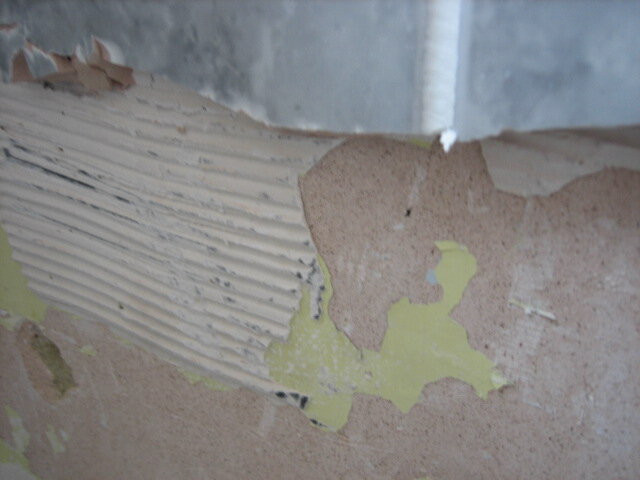 IMG_9098.JPG73.2 KB · Views: 70
IMG_9098.JPG73.2 KB · Views: 70 -
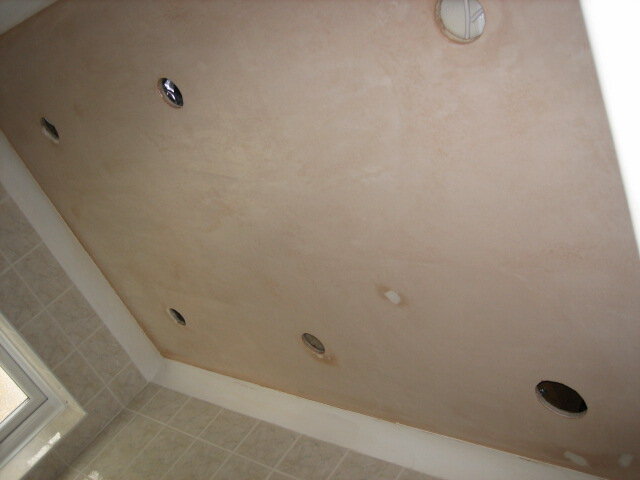 IMG_9091.JPG59.4 KB · Views: 73
IMG_9091.JPG59.4 KB · Views: 73


