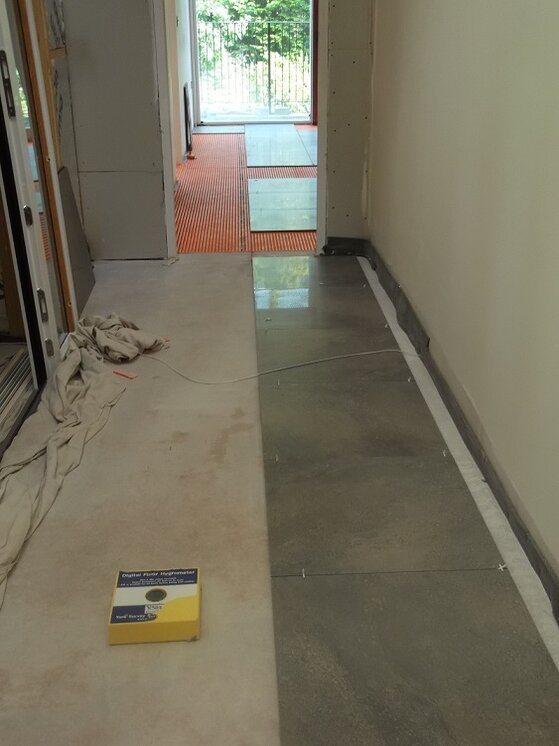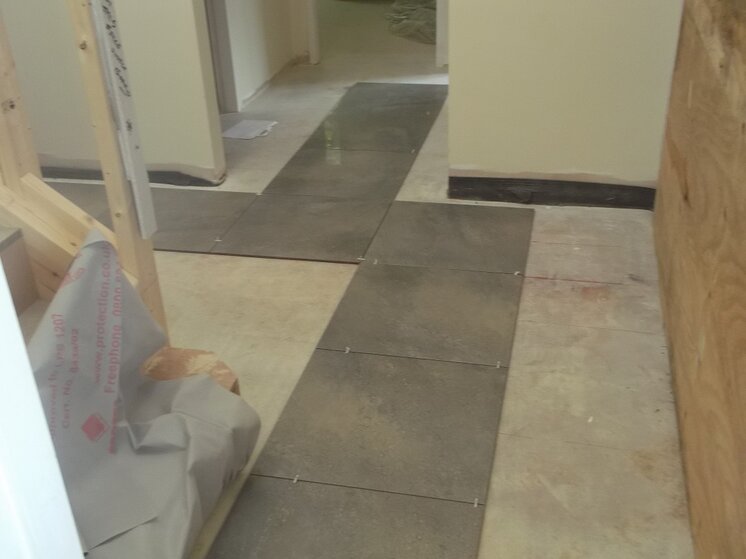K
kaharrison9
Evening All.
Another flowing through rooms floor.
Going in tomorrow to start and the customer prefers the set out where in the kitchen(large glass doors) there is a full tile to the left of the wall when the grout line is centered on the glass doors but it leaves a 70mm slither down the right hand side of the hallway entrance.
If the tile is centered on the glass door it leaves nearly a half tile on the kitchen side and a over half cut where the slither is in the hallway(pic 3) also it leaves a niggly inch cut in one of the door entrances.
Any thoughts i know how pictures are appreciated.
Thanks.
Kevin





Another flowing through rooms floor.
Going in tomorrow to start and the customer prefers the set out where in the kitchen(large glass doors) there is a full tile to the left of the wall when the grout line is centered on the glass doors but it leaves a 70mm slither down the right hand side of the hallway entrance.
If the tile is centered on the glass door it leaves nearly a half tile on the kitchen side and a over half cut where the slither is in the hallway(pic 3) also it leaves a niggly inch cut in one of the door entrances.
Any thoughts i know how pictures are appreciated.
Thanks.
Kevin






