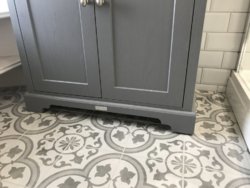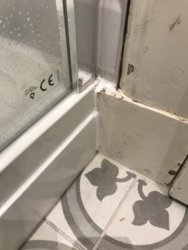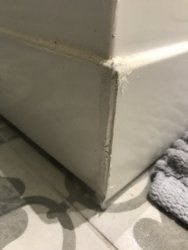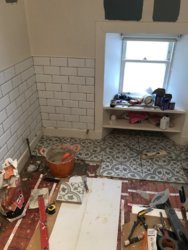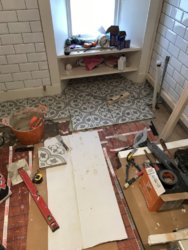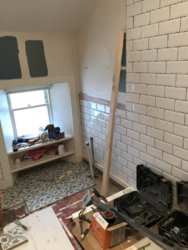We are having new bathrooms installed in our Victorian property. One bathroom is finished but still needs cracks filled/painted as you will see in photos. We are just feeling totally underwhelmed with the finish of the tiling. We are no experts though so would appreciate any thoughts or feedback on the tiling job...thanks in advance.
Attachments
-
 279EA2C9-1DC0-4417-AE81-8519C2F1BA84.jpeg64.4 KB · Views: 204
279EA2C9-1DC0-4417-AE81-8519C2F1BA84.jpeg64.4 KB · Views: 204 -
 65E87AAF-314F-42DF-865F-23CA48F80AB6.jpeg87.5 KB · Views: 200
65E87AAF-314F-42DF-865F-23CA48F80AB6.jpeg87.5 KB · Views: 200 -
 32721081-930F-4234-AB93-387660210F04.jpeg53.7 KB · Views: 190
32721081-930F-4234-AB93-387660210F04.jpeg53.7 KB · Views: 190 -
 14930301-74A3-4CE4-AEFC-462EAB0241A1.jpeg47.9 KB · Views: 182
14930301-74A3-4CE4-AEFC-462EAB0241A1.jpeg47.9 KB · Views: 182 -
 EE2F0CD8-765A-4CD6-AE21-175216959500.jpeg47.3 KB · Views: 173
EE2F0CD8-765A-4CD6-AE21-175216959500.jpeg47.3 KB · Views: 173 -
 02C9471E-A123-42DE-93EC-86CA7CE9AC71.jpeg56.5 KB · Views: 187
02C9471E-A123-42DE-93EC-86CA7CE9AC71.jpeg56.5 KB · Views: 187 -
 6FD17907-208A-421F-9B59-F258D477CB42.jpeg73.1 KB · Views: 182
6FD17907-208A-421F-9B59-F258D477CB42.jpeg73.1 KB · Views: 182 -
 56CA1FFA-BC3B-427D-B5C6-745DE4FBB2A1.jpeg61.1 KB · Views: 182
56CA1FFA-BC3B-427D-B5C6-745DE4FBB2A1.jpeg61.1 KB · Views: 182





