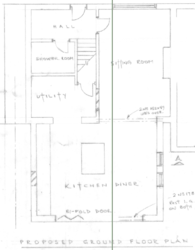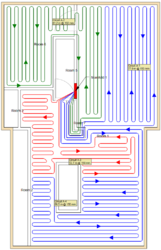Hi all,
My name is Nic and I have signed up to the forum after reading quite a few very helpful threads over the last few weeks.
My question is regarding a Wundafloor UFH system, which I know straight away is going to get a load of negative feedback but I have spoken to Mapei Technical regarding the application of Elastorapid directly to the aluminium layer of the EPS400 board and they have said the following -
We have three options according to type of finish to be installed, ie porcelain, ceramic or natural stone.
Beyond this Mapei have tested those products and methods outlined in order to be able to offer a satisfactory and approved guide to installation.
The chosen method of application lies very much with the installer/ client.
My main question relates to the need for expansion gaps as per BS5385 and whether or not these are required when using the EPS400 system. From what I have read, with a normal installation there should be an expansion gap approximately every 6 or 8m if I remember correctly?
As per the installation instructions I will be leaving a 6mm gap all the way around the perimeter, but the longest run in the room is going to be approximately 10m x 3.5m. It is an L-Shaped room with the lounge being 3.5 x 5 and the kitchen being 5 x 6m approximately.
The Kitchen/Diner is an extension to the existing house and has a concrete base, but the existing house (Lounge) has a standard timber floor.
We will be using 300 x 600 x 10mm Porcelain tiles and Mapei Elastorapid, but nobody seems to be able to tell me if I do in fact require an expansion gap within the 10m run which goes from the front to back of the house.
Sorry for the long post, but any help would be much appreciated.
Thanks again.
Nic
My name is Nic and I have signed up to the forum after reading quite a few very helpful threads over the last few weeks.
My question is regarding a Wundafloor UFH system, which I know straight away is going to get a load of negative feedback but I have spoken to Mapei Technical regarding the application of Elastorapid directly to the aluminium layer of the EPS400 board and they have said the following -
We have three options according to type of finish to be installed, ie porcelain, ceramic or natural stone.
Beyond this Mapei have tested those products and methods outlined in order to be able to offer a satisfactory and approved guide to installation.
The chosen method of application lies very much with the installer/ client.
My main question relates to the need for expansion gaps as per BS5385 and whether or not these are required when using the EPS400 system. From what I have read, with a normal installation there should be an expansion gap approximately every 6 or 8m if I remember correctly?
As per the installation instructions I will be leaving a 6mm gap all the way around the perimeter, but the longest run in the room is going to be approximately 10m x 3.5m. It is an L-Shaped room with the lounge being 3.5 x 5 and the kitchen being 5 x 6m approximately.
The Kitchen/Diner is an extension to the existing house and has a concrete base, but the existing house (Lounge) has a standard timber floor.
We will be using 300 x 600 x 10mm Porcelain tiles and Mapei Elastorapid, but nobody seems to be able to tell me if I do in fact require an expansion gap within the 10m run which goes from the front to back of the house.
Sorry for the long post, but any help would be much appreciated.
Thanks again.
Nic


