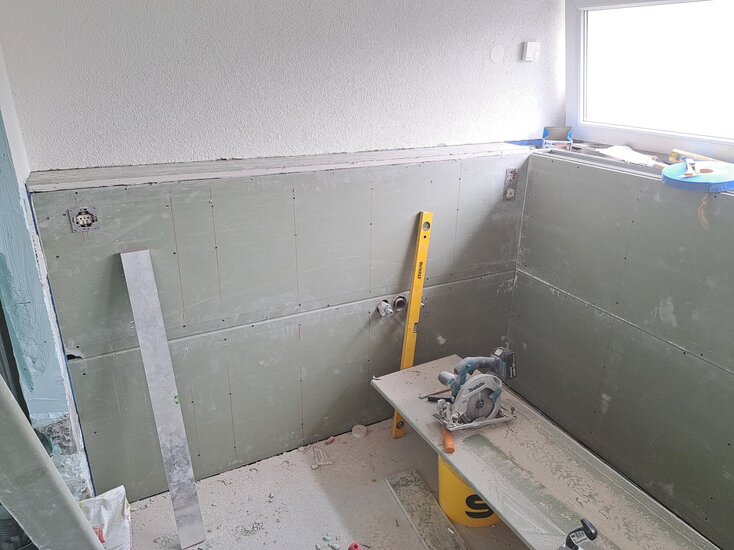Hello,
after watching so many instructional videos and planing, I just can't understand how to tile a simple drywall construction in our bathroom. I got some good advice here so I hope you guys can help me on this one.
Basically, there is a drywall construction (1.10 m high, 20 cm deep) where the installations are hidden. How do I tile this part correctly?

If I start with the full tile (60 x 60 cm) at the bottom the next row will be 50 cm high. I guess there is no way for a beginner to cut two (or more) tiles with perfectly same length. Because they do have to the same length to reach the upper edge of the drywall construction perfectly. If not, it will look bad at the very edge. Of course, the metal profile will be installed but the grout lines will look bad.
If I start from above and put one row of 60x60 cm at the top, the row underneath will be 50 cm which is fine (especially because that lower part will be some Silicon to cover), but I guess the upper row have to be somehow temporarily supported in order not to slide down?
For example, I do not have the same problem in shower area. I will start from the bottom, after two rows wait a little bit to have some solid support and move on. But I will never reach any edge where I have to be really that precise.
Thanks.
after watching so many instructional videos and planing, I just can't understand how to tile a simple drywall construction in our bathroom. I got some good advice here so I hope you guys can help me on this one.
Basically, there is a drywall construction (1.10 m high, 20 cm deep) where the installations are hidden. How do I tile this part correctly?

If I start with the full tile (60 x 60 cm) at the bottom the next row will be 50 cm high. I guess there is no way for a beginner to cut two (or more) tiles with perfectly same length. Because they do have to the same length to reach the upper edge of the drywall construction perfectly. If not, it will look bad at the very edge. Of course, the metal profile will be installed but the grout lines will look bad.
If I start from above and put one row of 60x60 cm at the top, the row underneath will be 50 cm which is fine (especially because that lower part will be some Silicon to cover), but I guess the upper row have to be somehow temporarily supported in order not to slide down?
For example, I do not have the same problem in shower area. I will start from the bottom, after two rows wait a little bit to have some solid support and move on. But I will never reach any edge where I have to be really that precise.
Thanks.
