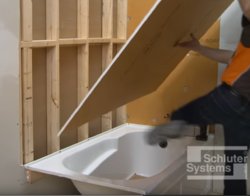M
Mossop
I was watching a film on Youtube about installing a Schluter Kerdi-Board wall beside a bath. You will notice from the attached picture that the installer is about to install a Kerdi-Board from the bath up.
Do you think it would be okay to install the Schluter Kerdi-Board wall first from the floor up to the ceiling, then install the bath, then tile from the bath up? That way, it means the 19mm thick Kerdi-Board will provide acoustic insulation below the level of the bath lip.
However, I suppose by doing this it would be difficult/impossible to install a horizontal supporting beam along the underside of the bath as can be observed in the photo (attached to the studs).
Thanks.

Do you think it would be okay to install the Schluter Kerdi-Board wall first from the floor up to the ceiling, then install the bath, then tile from the bath up? That way, it means the 19mm thick Kerdi-Board will provide acoustic insulation below the level of the bath lip.
However, I suppose by doing this it would be difficult/impossible to install a horizontal supporting beam along the underside of the bath as can be observed in the photo (attached to the studs).
Thanks.

Last edited by a moderator:



