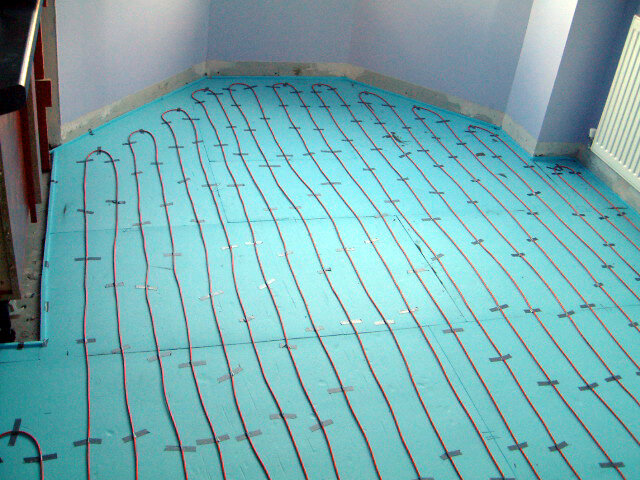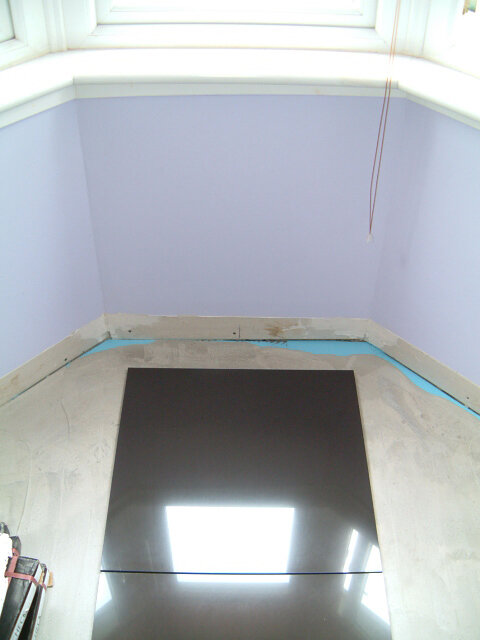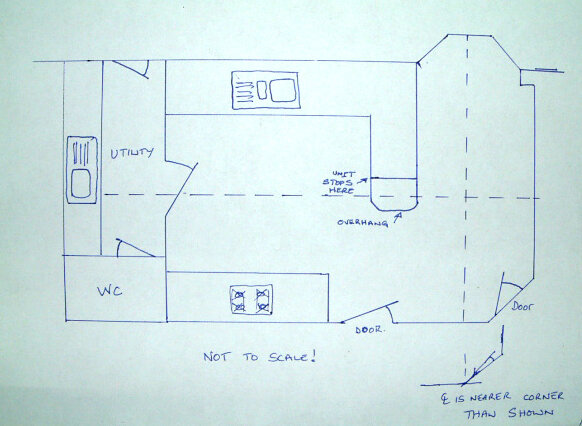E
EwanR
Morning All
Looking for some advice on setting out my floor tiles. I am laying the ubiquotous 600 x 600 porcelain tiles on my L-shaped kitchen / breakfast area, right through to utility room and WC - about 24m2!
I have marked out the centre line between the two sets of kitchen units which allows 3 full tiles leaving about 5cm border under the kick plate at each side. I have extended this line to intersect with the centre of the bay window to mark my start point. Having laid out 4 tiles with the intention of laying them as shown I am now wondering if it would look better with a grout line down the centre of the bay? I intend using Mapei black grout.
The door into the kitchen from the hall is at an angle on the opposite wall to the bay.
Unfortunately there is not an even return on either side of the bay. The peninsula unit starts at the return on the wall to the left while there is a rightangle and recess of about 10cm on the right.
We have a glass topped table that sits in this area.
Your thoughts?
EwanR
Looking for some advice on setting out my floor tiles. I am laying the ubiquotous 600 x 600 porcelain tiles on my L-shaped kitchen / breakfast area, right through to utility room and WC - about 24m2!
I have marked out the centre line between the two sets of kitchen units which allows 3 full tiles leaving about 5cm border under the kick plate at each side. I have extended this line to intersect with the centre of the bay window to mark my start point. Having laid out 4 tiles with the intention of laying them as shown I am now wondering if it would look better with a grout line down the centre of the bay? I intend using Mapei black grout.
The door into the kitchen from the hall is at an angle on the opposite wall to the bay.
Unfortunately there is not an even return on either side of the bay. The peninsula unit starts at the return on the wall to the left while there is a rightangle and recess of about 10cm on the right.
We have a glass topped table that sits in this area.
Your thoughts?
EwanR






