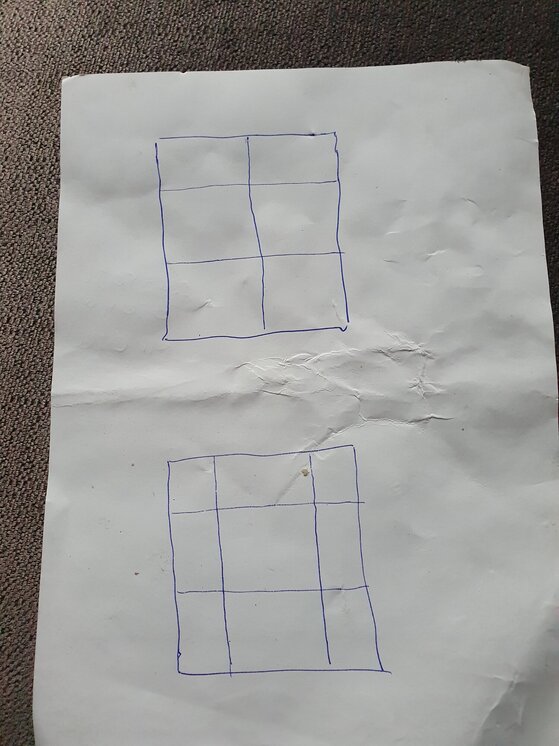Hi guys, im doing a small downstairs cloakroom with 600 x 600 terrazzo tiles. I cant decide on the layout. The width is just under 1.1m so i can either go 1 grout line up the middle with small cuts on 1 side of each tile or 1 full tile up the middle with a cut tile on each side. Has anyone done a small.area like that with a large tile that could advise what looks best. I'm not a tiler so I dont have much experience.
I have attached a sketch for reference
Thanks
I have attached a sketch for reference
Thanks

