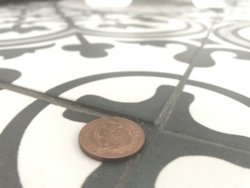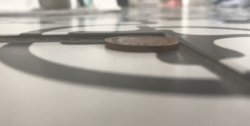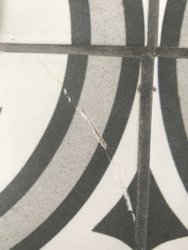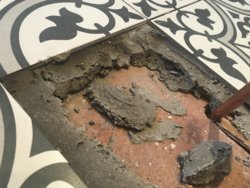J
Julia84
I posted yesterday about the poor job that has been made of our shower wall tiles. Since then I’ve become something of an expert on tiling (haha) and have another query regarding our floor tiles. The lippage seems excessive in areas. Photos of the worst area below. Is that acceptable?
Further more this week I’ve found a cracked floor tile that definitely wasn’t there before. No one remembers dropping anything on the floor but it kind of looks like a blunt force from above so I am willing to accept it must be something we’ve done. However, given the poor job elsewhere there’s a slight concern this is due to the way the tiles have been laid?
Bathroom all 7 months old. Will include a picture of when the tiles were being laid.
Thanks!




Further more this week I’ve found a cracked floor tile that definitely wasn’t there before. No one remembers dropping anything on the floor but it kind of looks like a blunt force from above so I am willing to accept it must be something we’ve done. However, given the poor job elsewhere there’s a slight concern this is due to the way the tiles have been laid?
Bathroom all 7 months old. Will include a picture of when the tiles were being laid.
Thanks!




