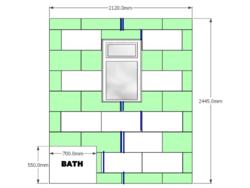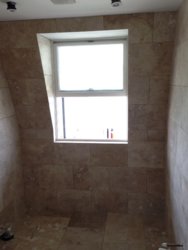Install the app
how_to_install_app_on_ios
follow_along_with_video_below_to_see_how_to_install_our_site_as_web_app

Note: this_feature_currently_may_not_be_available_in_some_browsers
You are using an out of date browser. It may not display this or other websites correctly.
You should upgrade or use an alternative browser.
You should upgrade or use an alternative browser.
Discuss URGENT! need advice TODAY, horizontal staring point (see drawing) in the Canada Tile Advice area at TilersForums.com.
O
Old Mod
Reduce each tile with blue line by sufficient amount to loose the amount needed over the window.
So if it just 10mm for example, reduce single tiles by 10mm and double tiles by 5.
Use a rubbing block to tidy the edges.
If you take your time and don't rush, once finished you'll never tell.

So if it just 10mm for example, reduce single tiles by 10mm and double tiles by 5.
Use a rubbing block to tidy the edges.
If you take your time and don't rush, once finished you'll never tell.

Last edited by a moderator:
J
jimbob
no, not an engineerAre you an engineer?...
J
jimbob
This looks very good here, I was really hoping to avoid these little 5&10mm cuts.
J
jimbob
What are closers?If you're prepared to go to the effort, insert closers in the centre of the wall and you'll have it the way you want
O
Old Mod
Go back to the post where I posted your plan on the previous page. You'll see dark blue lines drawn on your plan, these tiles can be reduced by 5-10mm or what ever you need to produce a full tile around the window and no small slithers will be required. Besides, you can't put 5-10mm cuts around a window, it'll be wrong on so many levels.
J
jimbob
Yes, I've saw this. I think this is the best option so far. I'm also going to draw up an option to see how it looks if I bring the floor tiles up the wall slightly like a 100mm skirting.Go back to the post where I posted your plan on the previous page. You'll see dark blue lines drawn on your plan, these tiles can be reduced by 5-10mm or what ever you need to produce a full tile around the window and no small slithers will be required. Besides, you can't put 5-10mm cuts around a window, it'll be wrong on so many levels.
Thank you so much for all your help with this. I really appreciate it.
O
Old Mod
I still prefer the original set out with a 10mm gap at ceiling.
You can either add a small cove at ceiling line or even just add another layer of plasterboard to the ceiling, both can be done at a later date,
With only 300mm or so over the window head, a double cut can look bitty.
Just my opinion tho.
You can either add a small cove at ceiling line or even just add another layer of plasterboard to the ceiling, both can be done at a later date,
With only 300mm or so over the window head, a double cut can look bitty.
Just my opinion tho.
J
jimbob
So, eight full height rows from floor up and small gap at ceiling ? I was thinking of this as well and just put a tile trim around the top. The tiles are matt white and the grout is white the ceiling will be painted white so everything is white so I think a small gap at the ceiling would be fine.I still prefer the original set out with a 10mm gap at ceiling.
You can either add a small cove at ceiling line or even just add another layer of plasterboard to the ceiling, both can be done at a later date,
With only 300mm or so over the window head, a double cut can look bitty.
Just my opinion tho.
O
Old Mod
Dunno about fineSo, eight full height rows from floor up and small gap at ceiling ? I was thinking of this as well and just put a tile trim around the top. The tiles are matt white and the grout is white the ceiling will be painted white so everything is white so I think a small gap at the ceiling would be fine.
Good luck with it.
J
jimbob
On the door wall around the edge of the bath there is a 30mm sliver of tile and above the door a 35mm sliver of tile - is there a way I can adjust so these won't be quite so small?Have drawn up all walls and floor
Would love opinions, comments, ideas etc
What do you think?

What do you think, are these slivers alright?
Is it a compromise?
In an ideal world I would like nothing smaller than 150mm, a quarter tile
I'm unsure.
Reply to URGENT! need advice TODAY, horizontal staring point (see drawing) in the Canada Tile Advice area at TilersForums.com
There are similar tiling threads here
Hi all,
mostly done smaller wall tiles in the past so just wondering how flat a 600x300 floor...
- davenport.neil
- Canada Tile Advice
- 5
- 2K
- Replies
- 5
- Views
- 2K
Hi. Got someone in to do the bathroom. Could anyone give me some opinions on the tiling so far...
- Replies
- 4
- Views
- 1K
Hi there,
Im a DIY tiler and am about to half height tile my downstairs toilet with 600x300...
- thecork
- Canada Tile Advice
- 3
- 2K
- Replies
- 3
- Views
- 2K
Hi,
I recently purchased my first property and the existing kitchen floor porcelain tiles were...
- jack_bauer
- Canada Tile Advice
- 13
- 4K
- Replies
- 13
- Views
- 4K
B
Hi everyone,
Im after advice tilling my kitchen walls behind hob, sink and under wall cabinets...
- Skeeze85
- Canada Tile Advice
- 2
- 2K
- Replies
- 2
- Views
- 2K
Advertisement
Thread Information
- Title
- URGENT! need advice TODAY, horizontal staring point (see drawing)
- Prefix
- N/A
- Forum
- Canada Tile Advice
- Replies
- 36

