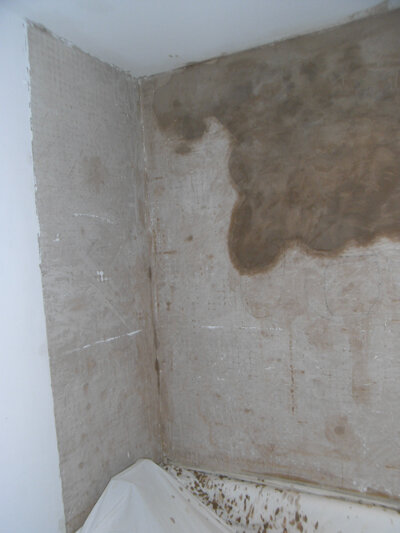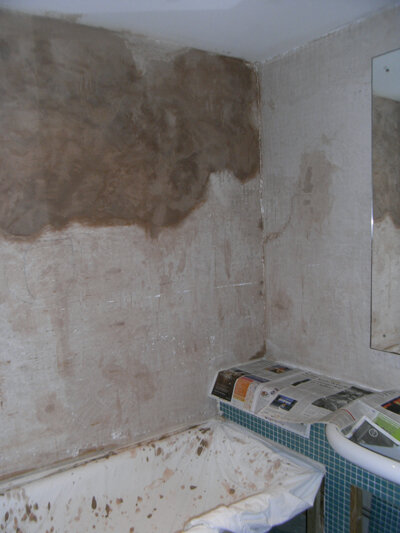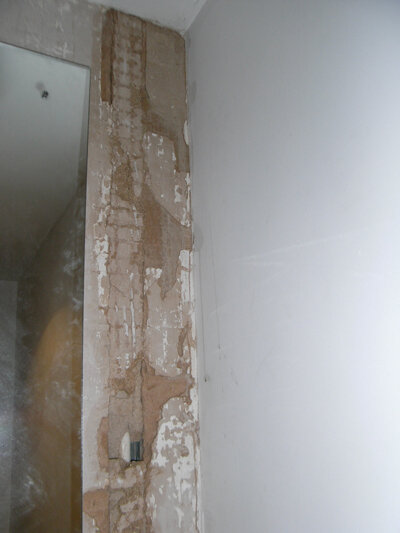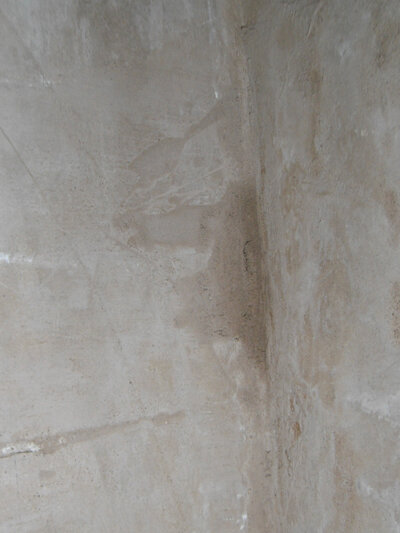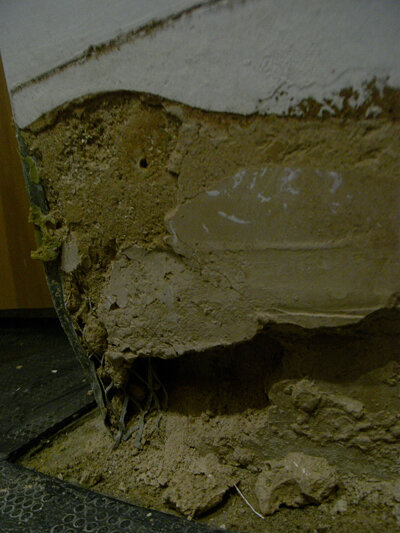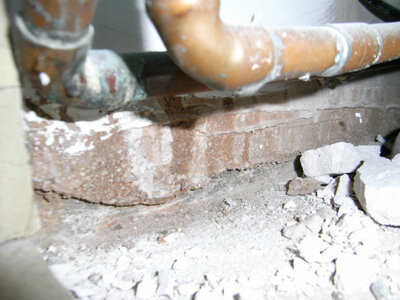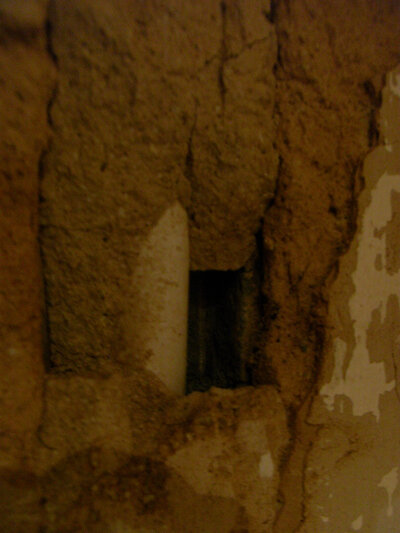A
Alexyz
Hello all, I'd really appreciate some advice about my bathroom. What was meant to be a simple job only gets bigger and bigger...
About me:
I have little experience but I have been on the phone to my DIY-mad Dad a lot for advice, but it seems I could now really do with the advice of the experts. I would now pay an expert to finish it for me if I could afford it, but I can't afford it, and I enjoy learning about construction this way anyway because I worked in the industry on the office side of things (though unemployed at the mo due to recession).
About my bathroom:
The bathroom was tiled in thin ceramic mosaic before. I have removed the mosaics because the stone supplier told me the weight may be too much for the stone (400x400x10mm slate). I perhaps wrongly assumed that the supplier meant that if I removed the old tiles the weight would be fine...
So I removed the old tiles. Where the plaster beneath sounded hollow I did as Dad advised by taking off the old finishing plaster, applied PVA:water 1:3 mix, and replastered myself (which was stressful as the wall dried the plaster out so quickly making it really hard to work).
However, after some online research I read that plaster substrate isn't recommended for 10mm stone tiles. Oops!
Do I really have to rip off the plaster? :sad3: I really need a bath!!!
Please see my pictures and my notes:
-A, B and C show the walls I'm wanting to tile, A and B with the finishing plaster replaced and the third wall C with some small gaps still there. All are solid walls, most probably blockwork.
-D shows one of the now filled-in pathces down the corner where I guess water had penetrated through the old grout and damaged the plaster.
-E shows the corner of the door opening near the bath taps behind the skirting board to show how thick the existing plaster might be. There is 25mm of plaster on the existing blockwork.
-F shows the bottom of the wall under the bathtaps, which is the same wall as shown in E. There is only 6mm of finishing plaster here before what feels like concrete. However, as patces like this seem to run only beneath the bath and shelf hiding the cistern, I wonder if these just aren't infill from renovation, maybe when old skirting boards were ripped off and gaps in the plaster at the bottom filled when the screed floor was applied?
-G shows a hole above the shaver socket, diagonally opposite corner of the room to the bath taps. Here the plaster is 17mm thick over the blockwork (14mm plaster and 3mm finishing plaster).
-I have already bought the 400x400x10mm slate tiles, PCI Tilefast 6 Flex and Groutfast 6 grey on the suppliers advice.
What should I do? Ideally I'm hoping that you're going to say that I don't have to rip off the old plaster, although I'm expecting that I do from what I've read.
I read that "theoretically" stone tiles can hold themselves up if tiled all the way down to the floor, so I was wondering if I could get away with tiling onto the plaster if I made sure the tiles were grouted directly on top of the the steel enamel bath edge for support...
If I have to rip it all off, is there a tool to do that easily or should I just chip away at it by hand like an old-time mason like I did the tiles?
And in this case, what are my options for building up again with? If applying cement/sand render is as hard as plastering (where you're racing against the clock), I'm not sure if I could successfully create a substrate that was "flat to within 3mm per 10m2" as I've read it should be. If I have to use tilebacker board (expensive, but more so than hiring someone to render?), how do I fix the screws to the blockwork correctly? I think normal plasterboard is not quite strong enough because I read that it can take at most "natural stone and adhesive with a maximum thickness of 10mm", although maybe that's a misprint and the adhesive isn't included in the 10mm width. ( Is there a weight limit when tiling a wall? )
Finally, do I need a tanker like Lastogum and a primer withn the stuff I've got?
All answers gratefully appreciated :8:
About me:
I have little experience but I have been on the phone to my DIY-mad Dad a lot for advice, but it seems I could now really do with the advice of the experts. I would now pay an expert to finish it for me if I could afford it, but I can't afford it, and I enjoy learning about construction this way anyway because I worked in the industry on the office side of things (though unemployed at the mo due to recession).
About my bathroom:
The bathroom was tiled in thin ceramic mosaic before. I have removed the mosaics because the stone supplier told me the weight may be too much for the stone (400x400x10mm slate). I perhaps wrongly assumed that the supplier meant that if I removed the old tiles the weight would be fine...
So I removed the old tiles. Where the plaster beneath sounded hollow I did as Dad advised by taking off the old finishing plaster, applied PVA:water 1:3 mix, and replastered myself (which was stressful as the wall dried the plaster out so quickly making it really hard to work).
However, after some online research I read that plaster substrate isn't recommended for 10mm stone tiles. Oops!
Do I really have to rip off the plaster? :sad3: I really need a bath!!!
Please see my pictures and my notes:
-A, B and C show the walls I'm wanting to tile, A and B with the finishing plaster replaced and the third wall C with some small gaps still there. All are solid walls, most probably blockwork.
-D shows one of the now filled-in pathces down the corner where I guess water had penetrated through the old grout and damaged the plaster.
-E shows the corner of the door opening near the bath taps behind the skirting board to show how thick the existing plaster might be. There is 25mm of plaster on the existing blockwork.
-F shows the bottom of the wall under the bathtaps, which is the same wall as shown in E. There is only 6mm of finishing plaster here before what feels like concrete. However, as patces like this seem to run only beneath the bath and shelf hiding the cistern, I wonder if these just aren't infill from renovation, maybe when old skirting boards were ripped off and gaps in the plaster at the bottom filled when the screed floor was applied?
-G shows a hole above the shaver socket, diagonally opposite corner of the room to the bath taps. Here the plaster is 17mm thick over the blockwork (14mm plaster and 3mm finishing plaster).
-I have already bought the 400x400x10mm slate tiles, PCI Tilefast 6 Flex and Groutfast 6 grey on the suppliers advice.
What should I do? Ideally I'm hoping that you're going to say that I don't have to rip off the old plaster, although I'm expecting that I do from what I've read.
I read that "theoretically" stone tiles can hold themselves up if tiled all the way down to the floor, so I was wondering if I could get away with tiling onto the plaster if I made sure the tiles were grouted directly on top of the the steel enamel bath edge for support...
If I have to rip it all off, is there a tool to do that easily or should I just chip away at it by hand like an old-time mason like I did the tiles?
And in this case, what are my options for building up again with? If applying cement/sand render is as hard as plastering (where you're racing against the clock), I'm not sure if I could successfully create a substrate that was "flat to within 3mm per 10m2" as I've read it should be. If I have to use tilebacker board (expensive, but more so than hiring someone to render?), how do I fix the screws to the blockwork correctly? I think normal plasterboard is not quite strong enough because I read that it can take at most "natural stone and adhesive with a maximum thickness of 10mm", although maybe that's a misprint and the adhesive isn't included in the 10mm width. ( Is there a weight limit when tiling a wall? )
Finally, do I need a tanker like Lastogum and a primer withn the stuff I've got?
All answers gratefully appreciated :8:
Attachments
Last edited by a moderator:


