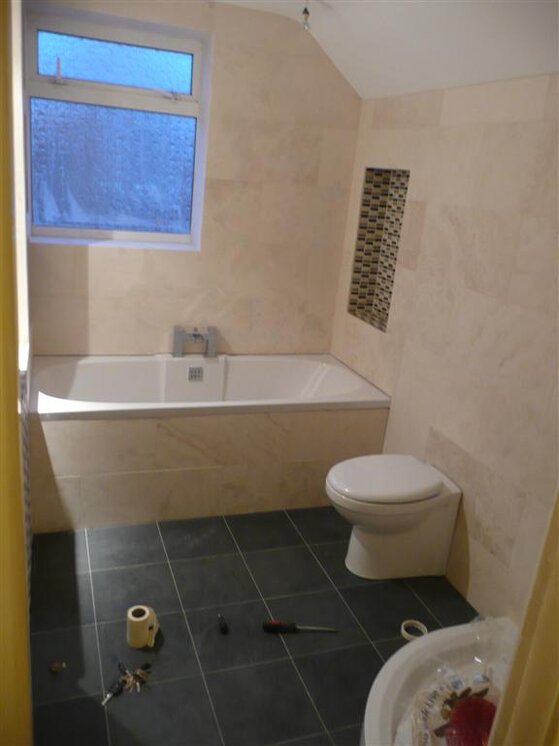M
You are using an out of date browser. It may not display this or other websites correctly.
You should upgrade or use an alternative browser.
You should upgrade or use an alternative browser.
M
meansmee
Cheers for all the positive reply's its taken me longer to do than i anticipated and first room I have done in my first house. Onto the kitchen next
Yep there sure is a door going on there with a mirror sat flush with the tiles,
@Vosnac I have access from a storage room at the foot of the bath (you can make it out in pic 5) making things nice and easy 🙂
Yep there sure is a door going on there with a mirror sat flush with the tiles,
@Vosnac I have access from a storage room at the foot of the bath (you can make it out in pic 5) making things nice and easy 🙂
C
Colour Republic
I couldnt help but notice the obvious lack of access to wastes and no toilet flush???
Quite a bit of access from the eaves when you see how he set out the studwork and in the second form last picture I think you can see a push button through the shower screen (just???)

Q
Qwerty
Just seen the flush, and yes....quite right, just enough access there!!!!! :lol:Quite a bit of access from the eaves when you see how he set out the studwork and in the second form last picture I think you can see a push button through the shower screen (just???)
C
Colour Republic
There are quite a few nice little details and one that looks like a stroke of luck but could have been planned
The vanity wall of course looks like in it's original postion, the opposite wall is set to double end the bath but it also looks as though it fell perfectly for the shower cubical to meet the skeiling, meaning the maximum width of the room is acheived
The vanity wall of course looks like in it's original postion, the opposite wall is set to double end the bath but it also looks as though it fell perfectly for the shower cubical to meet the skeiling, meaning the maximum width of the room is acheived
M
meansmee
@ colour Republic. The wall is in its original position but i did have to sink the bath into the wall by 30mm each side(inc tiles). As for the shower cubicle it could not have been any tighter, i had to cut the architrave down to fit it in on width and when I did the ceiling I over boarded the flat but had to rip the angled area down to board straight onto the timber as the screen fits height wise to the mm.
As for the storage shelf's they were fun to tile (my mate loved me for them
 ). He did an amazing job on them and he sure is a perfectionist I said just put full tiles in (mainly as i was going all the cutting) but he wanted to take the brick bond right through to the back of them. Glad he did as going to put some ambient lighting in them this week.
). He did an amazing job on them and he sure is a perfectionist I said just put full tiles in (mainly as i was going all the cutting) but he wanted to take the brick bond right through to the back of them. Glad he did as going to put some ambient lighting in them this week.
I dread to think what i would have cost to get someone in to do the job start to finish. It has cost me £2550, but that was with a ridiculous amount of shopping around for parts. Its amazing how much you spend just on little bits like all the plumbing components cost me just under£300 but i did take it all right back including the soil stack.
As for the storage shelf's they were fun to tile (my mate loved me for them

I dread to think what i would have cost to get someone in to do the job start to finish. It has cost me £2550, but that was with a ridiculous amount of shopping around for parts. Its amazing how much you spend just on little bits like all the plumbing components cost me just under£300 but i did take it all right back including the soil stack.
A
aph257
Very nice bathroom. I like the use of space. Can I ask how you solved the problem of servicing the bath plumbing?
good question V
New UK Tiling Forum Threads
- Replies
- 18
- Views
- 391
- Replies
- 3
- Views
- 146
- Replies
- 0
- Views
- 208
- Replies
- 4
- Views
- 235
- Replies
- 2
- Views
- 143
There are similar tiling threads here
- Replies
- 1
- Views
- 166
- Replies
- 6
- Views
- 1K
- Replies
- 10
- Views
- 2K
Featured Threads
-
- F
- W
-
- I
-
-
-
-











