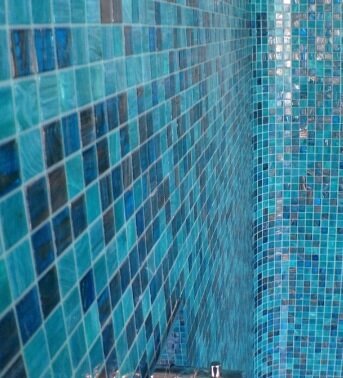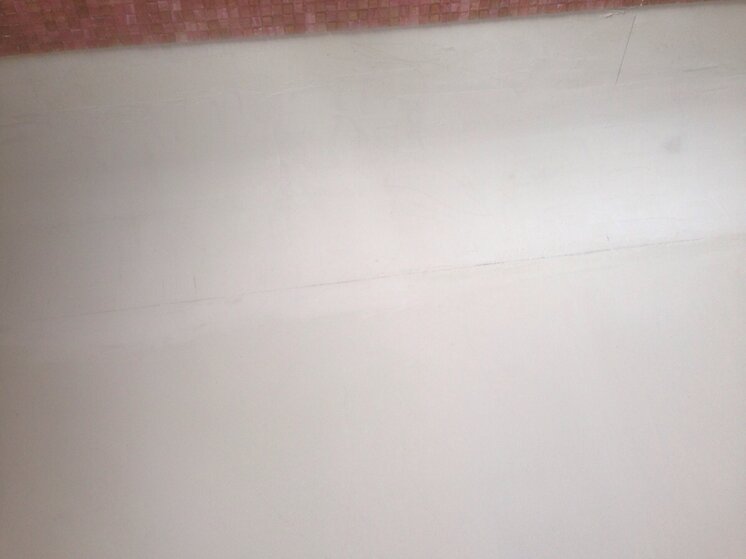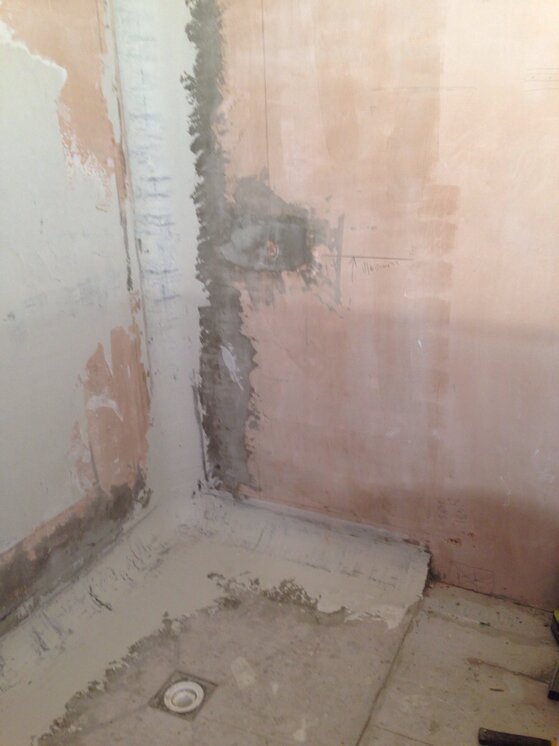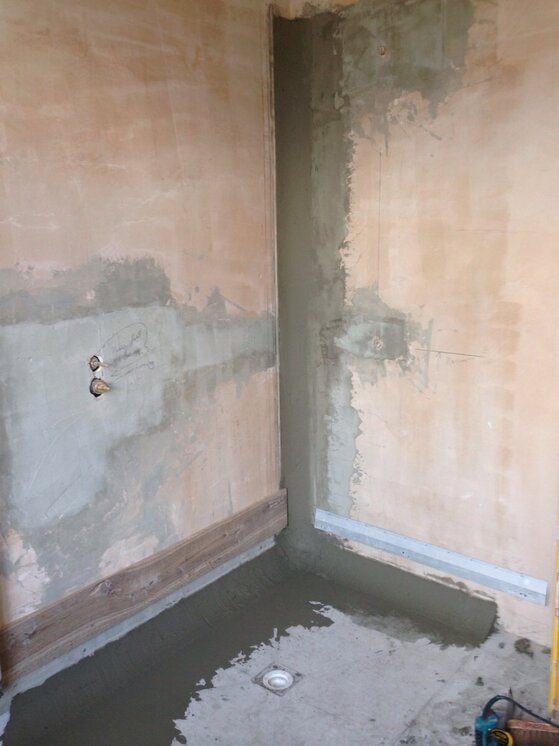Install the app
how_to_install_app_on_ios
follow_along_with_video_below_to_see_how_to_install_our_site_as_web_app

Note: this_feature_currently_may_not_be_available_in_some_browsers
You are using an out of date browser. It may not display this or other websites correctly.
You should upgrade or use an alternative browser.
You should upgrade or use an alternative browser.
Discuss Tiling a curved plinth in the Australia Tiling Forum area at TilersForums.com.
W
White Room
A mosaic would good but if it's a tight curve a paper faced one would be better because the meshed backed one would close the joints on the curve whereas the paper faced would keep an even joint....
You could do it with a mesh mosaic but may have to slice it into strips to get even joints.
Marc (3_fall) has just done a big mosaic job where he's had to tweak things quite a bit. He'd be able to help and advise if mosaics was the way you go with it.
Marc (3_fall) has just done a big mosaic job where he's had to tweak things quite a bit. He'd be able to help and advise if mosaics was the way you go with it.
O
Old Mod
To form the basic shape use plaster coving then blend in with adhesive.Very nice that's what I was looking at trying to achieve but what would I use to form the curve off the floor ....it's in an upstairs bathroom..
Attachments
O
Old Mod
Cut back of cove off so that the leading edges of cove are virtually flush with the wall and stick and support with tile adhesive.Ok...
it would need reinforcing behind as there is a void behind the cove...but I get the idea...
Attachments
D
Dougs Third Go
hope you don't do that on your canopy Marc :yikes: lol!Cut back of cove off so that the leading edges of cove are virtually flush with the wall and stick and support with tile adhesive.
O
Old Mod
hahaha :rofl:hope you don't do that on your canopy Marc :yikes: lol!
Cut back of cove off so that the leading edges of cove are virtually flush with the wall and stick and support with tile adhesive.
This is what I was initially thinking about but was concerned as how the corners are finished and if you do start to form the curve around the base of the wall how does it look for external corners to keep the flow of the shape?
Reply to Tiling a curved plinth in the Australia Tiling Forum area at TilersForums.com
There are similar tiling threads here
There's a video on youtube of a guy templating for large format floor tiles, and I get the...
- Stoobloo
- UK Tiling Forum
- 0
- 178
- Replies
- 0
- Views
- 178
Hello, I'm having trouble finding any decent stockists locally. I've got a Topps very near, plus...
- Replies
- 0
- Views
- 466
Hi all,
We have to lift a section of floor in the kitchen and would like to replace with the...
- Chris in Rothers
- Free Discontinued Tile Finding Service
- 1
- 990
- Replies
- 1
- Views
- 990
B
Hi,
I'm trying to assess what prep is needed on the walls for my kitchen backsplash. We'll be...
- edinabz
- DIY Tiling Forum
- 6
- 2K
- Replies
- 6
- Views
- 2K
Wall & Floor Tiler Queensland Australia
Tile Right
About the role
Seeking a Wall & Floor Tiler...
- Rodders999
- Australia Tiling Forum
- 2
- 1K
- Replies
- 2
- Views
- 1K







