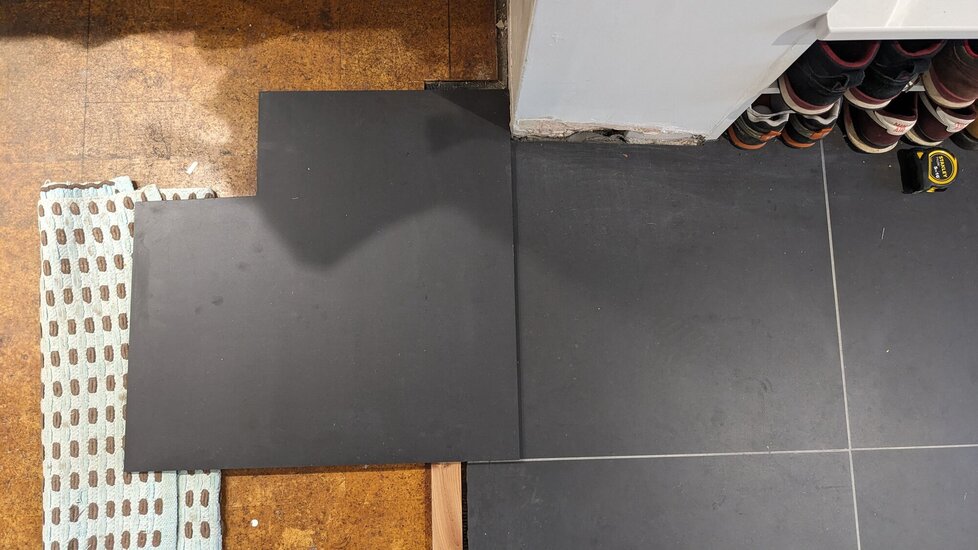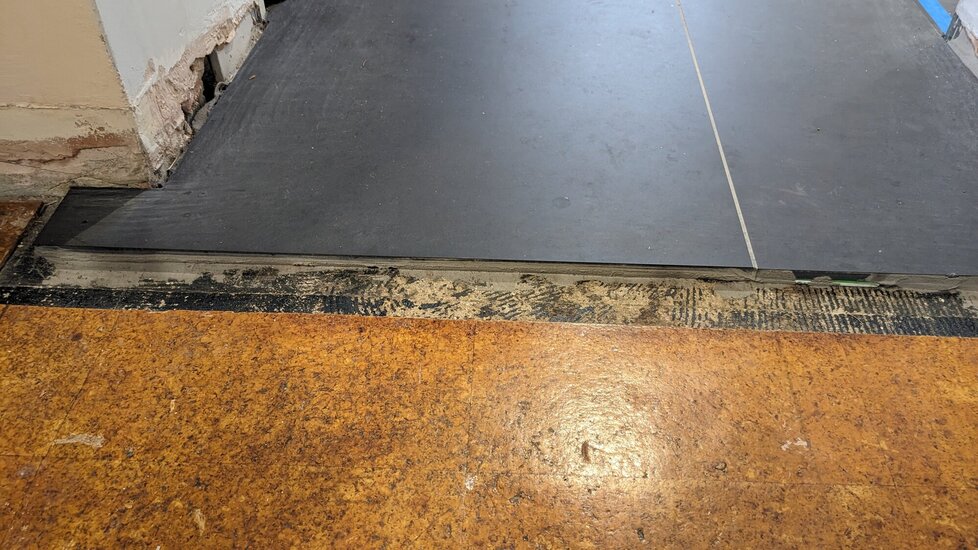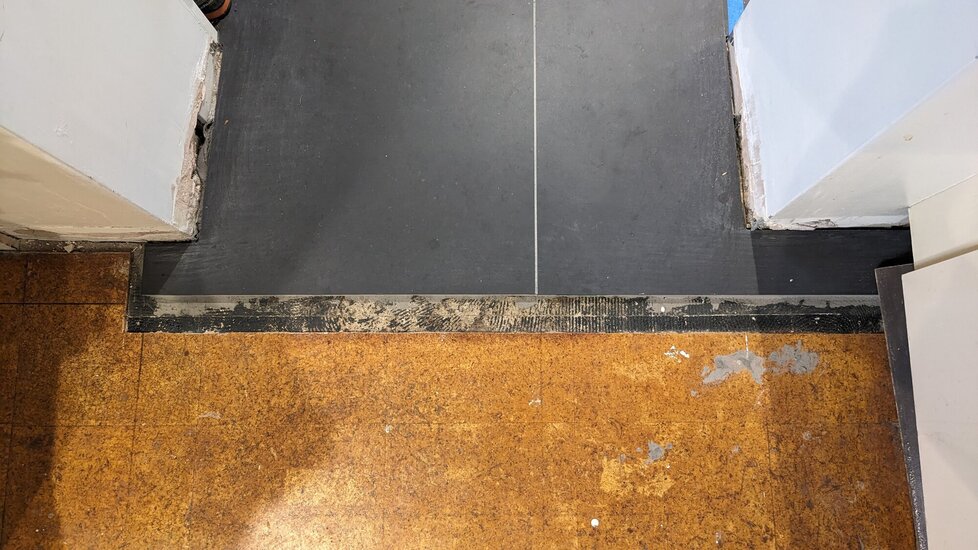What would you Pro’s do?
A new extension has electric UFH in the screed which has been brought up to match the floor level of the house.
I’m tiling with porcelain (600x600x10mm) from the extension into the house and would like to install eUFH underneath. From sub floor up the eUFH looks like:
2mm bed of adhesive under insulation boards
6mm Tile backer boards
2mm bed of adhesive for HC mat decoupling
6mm HC mat with loose cable clipped into it
6mm Self Level over surface of lugs in matting (12mm depth in total surrounding loose cable in HC mat)
Total height build up from sub floor – 22mm
This would bring the final height of the house tiles to 16mm above that of the new extension tiles.
Do I:
A) Install eUFH, tile over the top of the extension tiles at the doorway and install a threshold to transition between the two levels? B) Continue to tile into the house (kitchen) without UFH?

Thanks for reading this far…
A new extension has electric UFH in the screed which has been brought up to match the floor level of the house.
I’m tiling with porcelain (600x600x10mm) from the extension into the house and would like to install eUFH underneath. From sub floor up the eUFH looks like:
2mm bed of adhesive under insulation boards
6mm Tile backer boards
2mm bed of adhesive for HC mat decoupling
6mm HC mat with loose cable clipped into it
6mm Self Level over surface of lugs in matting (12mm depth in total surrounding loose cable in HC mat)
Total height build up from sub floor – 22mm
This would bring the final height of the house tiles to 16mm above that of the new extension tiles.
Do I:
A) Install eUFH, tile over the top of the extension tiles at the doorway and install a threshold to transition between the two levels? B) Continue to tile into the house (kitchen) without UFH?
Thanks for reading this far…



