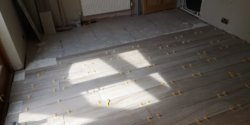P
Perry
Put a full glass of water till its convex. Then jump on the floor. if it OK the floor will be dry. That's the old way.
Put a full glass of water till its convex. Then jump on the floor. if it OK the floor will be dry. That's the old way.

Just buy them from ebay..... you have used the lash clip set that have curved bases.No! I'll admit it looks like it doesnt it. 6mm Cement board.
Unfortunately it was a case of local availability. If there is a better product please let me know I would rather not use these again.
you can only reuse the wedges......Ye I know what I bought. Ebay has a lot of junk so is there a better design I should be looking for? Anything similar to this will just have the same problems. Ideally a system that is re-usable given the area I need to work on...
That is because you are doing it wrong and bought the wrong clips.Unfortunately I wont trust those wedge style ones again. Long evening ahead 😀
Fair enough...if you care to expand I would be more than happy to learn!
Too much addy? Not kicking them straight?
Why would a similar design work any better?
Too much adhesive around the clips and not breaking them in line with the joint is the usual problem for not breaking off cleanly.
As said before , they are not good clips , probably the worst on the marketTried a different approach with the last 3 rows and every clip snapped properly this time so thanks for this.
I'm still not keen on the U shape though as you can only get it tight to the tile when another tiles weight is on the other side. Leaving overnight left the clips slightly proud so when the next tile went down you couldnt pull it tight.
