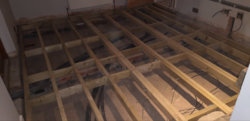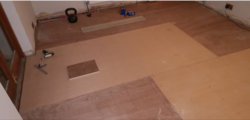Hey guys,
I normally post over in diynot for general DIY but wrt tiling over timber I need some specialist advice...
I've recently replaced a very bouncy/squeaky subfloor constructed out of 4x2 (unknown grade) @ 16ish centers on a 2 course sleeper wall (sleeper at either end and mid span @ 1.8m clean span).
There wasn't a lot I could do with the sleepers other than make good where it had become loose and install replacement 4x2 (c24 grade) @ 12" centers either side of a fireplace and doubled up the middle 3 joists (where foot traffic will be) with m12 bolts and 50mm timber connectors (the OC of the middle 3 joists is 15"). Perimeter noggins fitted with 1 inch gap between internal walls.
I've laid 18mm ply staggering joints onto the sistered 4x2's so each board end is on a full 4x2 with fixings at 200mm along the joist and 150mm on board edges. Noggins fitted along all other board ends.
The floor is pretty stable now, it doesnt feel bouncy (we have a few of these upstairs the house is around 125 years old) but my laser is showing small amounts of deflection across the span of the room (maybe upto 2mm in places if I place the laser and impose my weight around the laser). However I think this is localised to the load is at its worst when the laser is between the joists. I need to do some further testing to confirm this.
Anyways, the wife has enquired about running the porcelain tiles we're having in the extension (1200mm x 300mm wood effect 10mm) through into this room as theres an opening rather than a door and I'd be remiss if I didnt at least take this opportunity to educate myself so hopefully you guys can help! FYI the tiles would be going across the joists if that makes an iota of difference.
Personally, I understand why its not preferable to tile on this sort of subfloor and I would expect most tilers to turn it down its just not worth the aggro for them however if I'm happy with the subfloor prep then I can make an informed decision on whether or not to go ahead or if I need to do some futher work.
I went ahead and put the joist sizes into JB's deflection calculator (for both 4x2 @ 14" span 1.8m and 4x4 @ 16 span 1.8m) which yielded min L/550 which seems adequate.
The dead load of the ply, adhesive and tiles would be approx 36kg/m2 which is 0.35kN/m2. Checking the joist span tables using the above values looks like its sufficient (max clean span approx 2m). As to how much this will cause natural sag over time I just don't know.
There will only be a sofa in the finished room (TV and units wall mounted). Moderate foot traffic through the center of the room where I put additional supports.
So a couple of questions:
- Am I measuring the deflection correctly? Localised deflection along the joist and and between joists doesnt seem to be causing deflection at the other end of the room. The laser showing 2mm on the opposite wall is just the result of trigonometry. I would be better to find out at what point the load stops impacting the laser. Likewise I should put it on board joints to see if there are any weak spots that might force boards up into tiles.
- What can I do to reduce deflection further? The least intrusive is to remove ply and sister a few more 4x2's (or even 6x2's with notches around sleepers). The most instrusive would be additional sleeper walls at mid span. Deflection between the joists can only be remedied by more subfloor (another 8mm ply perhaps going the other way)
- In an ideal world there would be zero deflection, but most timber floors will move. Is there some minimal tolerance I should be looking to achieve?
- How much flex is in porcelain tiles. These tiles I have for the extension do have some "give" in them due to their plank shape. Putting them on a flat surface gives about 1mm in the center which when put under the the load of me standing on it flattens out happily.
Sorry for the long post! I guess more information is better than less in these cases 🙂
I normally post over in diynot for general DIY but wrt tiling over timber I need some specialist advice...
I've recently replaced a very bouncy/squeaky subfloor constructed out of 4x2 (unknown grade) @ 16ish centers on a 2 course sleeper wall (sleeper at either end and mid span @ 1.8m clean span).
There wasn't a lot I could do with the sleepers other than make good where it had become loose and install replacement 4x2 (c24 grade) @ 12" centers either side of a fireplace and doubled up the middle 3 joists (where foot traffic will be) with m12 bolts and 50mm timber connectors (the OC of the middle 3 joists is 15"). Perimeter noggins fitted with 1 inch gap between internal walls.
I've laid 18mm ply staggering joints onto the sistered 4x2's so each board end is on a full 4x2 with fixings at 200mm along the joist and 150mm on board edges. Noggins fitted along all other board ends.
The floor is pretty stable now, it doesnt feel bouncy (we have a few of these upstairs the house is around 125 years old) but my laser is showing small amounts of deflection across the span of the room (maybe upto 2mm in places if I place the laser and impose my weight around the laser). However I think this is localised to the load is at its worst when the laser is between the joists. I need to do some further testing to confirm this.
Anyways, the wife has enquired about running the porcelain tiles we're having in the extension (1200mm x 300mm wood effect 10mm) through into this room as theres an opening rather than a door and I'd be remiss if I didnt at least take this opportunity to educate myself so hopefully you guys can help! FYI the tiles would be going across the joists if that makes an iota of difference.
Personally, I understand why its not preferable to tile on this sort of subfloor and I would expect most tilers to turn it down its just not worth the aggro for them however if I'm happy with the subfloor prep then I can make an informed decision on whether or not to go ahead or if I need to do some futher work.
I went ahead and put the joist sizes into JB's deflection calculator (for both 4x2 @ 14" span 1.8m and 4x4 @ 16 span 1.8m) which yielded min L/550 which seems adequate.
The dead load of the ply, adhesive and tiles would be approx 36kg/m2 which is 0.35kN/m2. Checking the joist span tables using the above values looks like its sufficient (max clean span approx 2m). As to how much this will cause natural sag over time I just don't know.
There will only be a sofa in the finished room (TV and units wall mounted). Moderate foot traffic through the center of the room where I put additional supports.
So a couple of questions:
- Am I measuring the deflection correctly? Localised deflection along the joist and and between joists doesnt seem to be causing deflection at the other end of the room. The laser showing 2mm on the opposite wall is just the result of trigonometry. I would be better to find out at what point the load stops impacting the laser. Likewise I should put it on board joints to see if there are any weak spots that might force boards up into tiles.
- What can I do to reduce deflection further? The least intrusive is to remove ply and sister a few more 4x2's (or even 6x2's with notches around sleepers). The most instrusive would be additional sleeper walls at mid span. Deflection between the joists can only be remedied by more subfloor (another 8mm ply perhaps going the other way)
- In an ideal world there would be zero deflection, but most timber floors will move. Is there some minimal tolerance I should be looking to achieve?
- How much flex is in porcelain tiles. These tiles I have for the extension do have some "give" in them due to their plank shape. Putting them on a flat surface gives about 1mm in the center which when put under the the load of me standing on it flattens out happily.
Sorry for the long post! I guess more information is better than less in these cases 🙂


