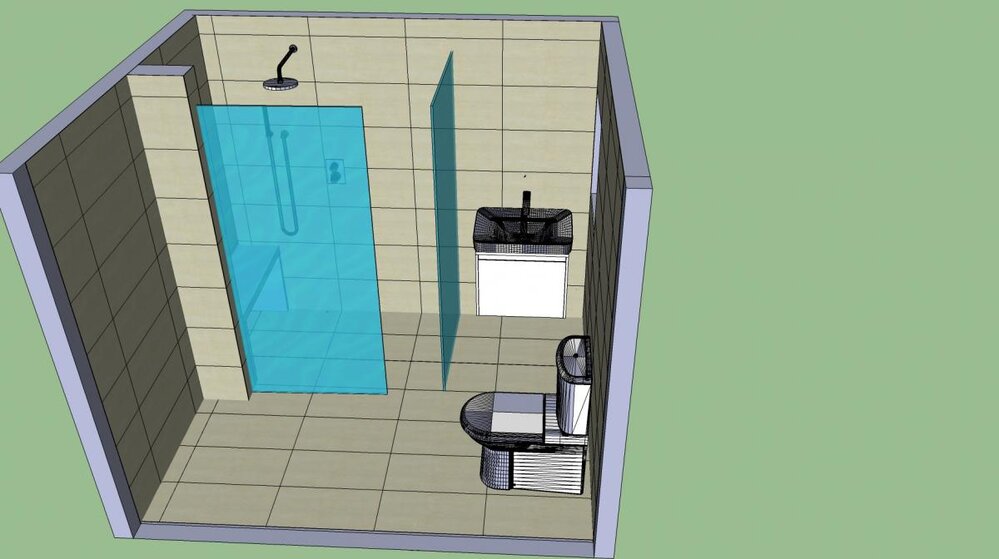K
kevwatkins
Hi Folks i was wondering if you could cast your eyes over my design for my next wetroom.
The room is 2500mm x 2100mm with a 1200x900 wet area with glass screens to 2 sides.
There would be a 300mm bench on the left hand side of the shower area with the 1200 former starting at the edge of the bench giving a total width of 1500mm
My concearn is that as it is there is only 1000mm left to get the 600mm sink in. I was thinking of building out the wall behind the sink to create a shelf and bring the sink closer to the edge of the screen for easier access.
Any thoughts would be greatlyt recieved.
Cheers Kev:smilewinkgrin:

The room is 2500mm x 2100mm with a 1200x900 wet area with glass screens to 2 sides.
There would be a 300mm bench on the left hand side of the shower area with the 1200 former starting at the edge of the bench giving a total width of 1500mm
My concearn is that as it is there is only 1000mm left to get the 600mm sink in. I was thinking of building out the wall behind the sink to create a shelf and bring the sink closer to the edge of the screen for easier access.
Any thoughts would be greatlyt recieved.
Cheers Kev:smilewinkgrin:


